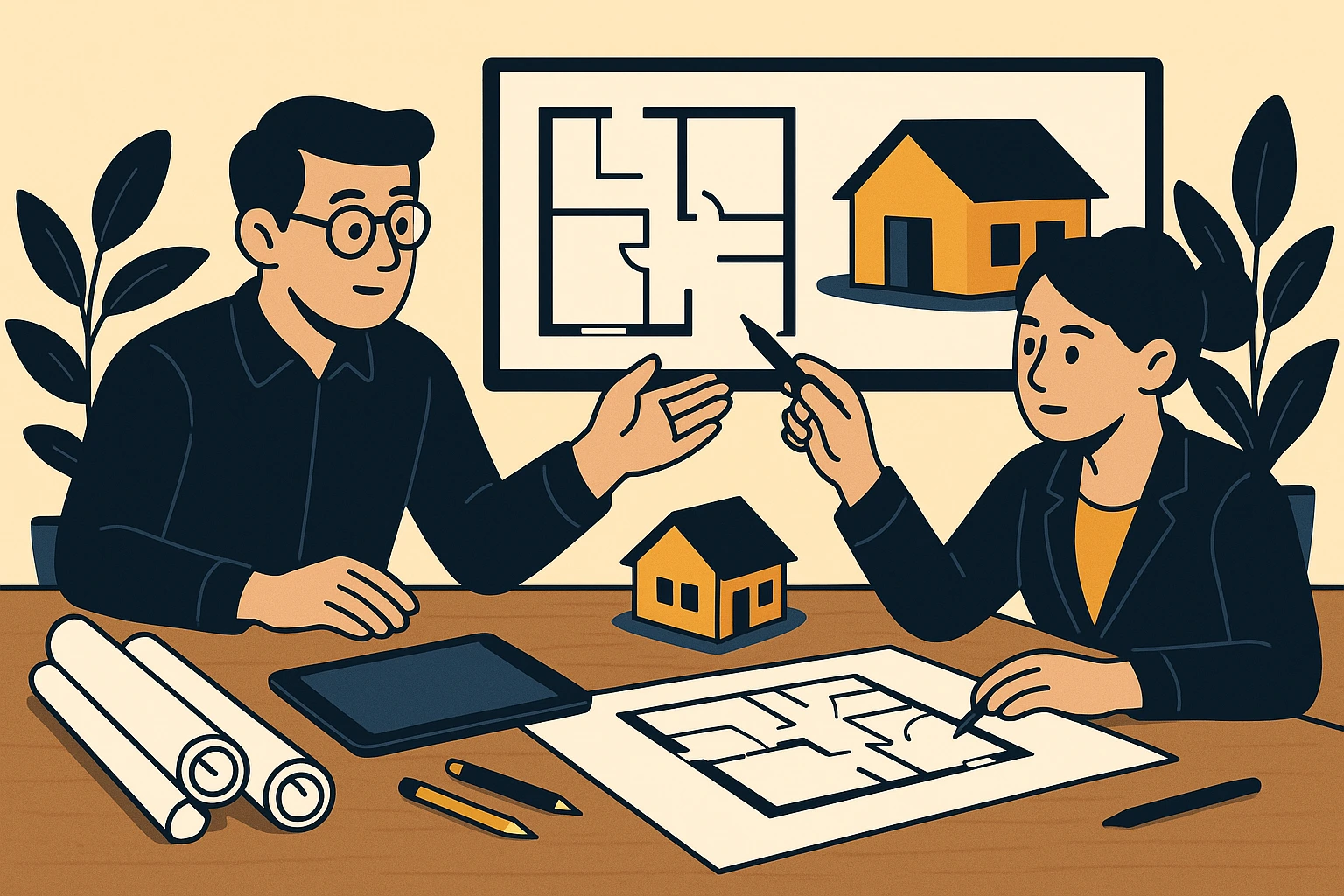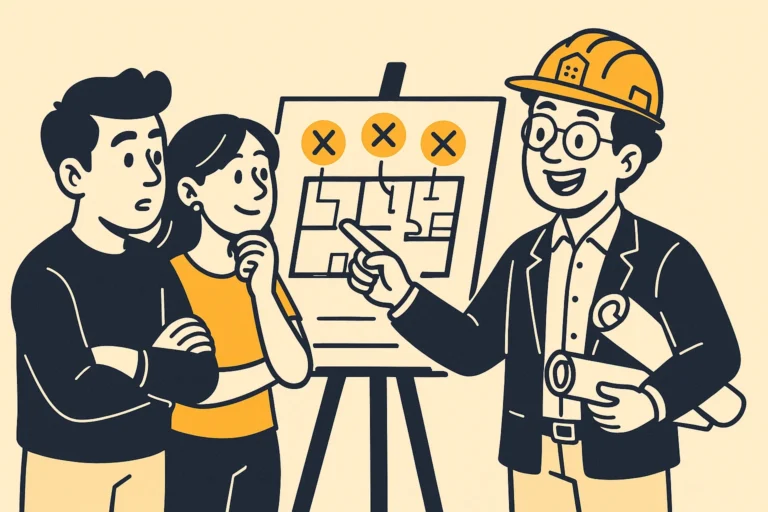When you’re building your dream home, having a clear vision isn’t enough—you need precise plans to bring that vision to life. That’s where 2D and 3D floor plans come into play. These visual tools go far beyond basic sketches. They are essential in turning ideas into actionable layouts, ensuring you and your design team stay aligned from start to finish.
At HomeBuildingDesigns.com, we specialize in crafting detailed 2D layouts and stunning 3D renders that simplify the entire home-building journey. But why exactly do they matter so much? Let’s break it down.
What Is a 2D Floor Plan?
A 2D floor plan is a top-down, bird’s eye view of your home layout. It includes walls, doors, windows, room labels, dimensions, and furniture placement. It’s your blueprint—the foundation of your home design.
Why It Matters:
- Accuracy: Every room’s size, orientation, and connection to other spaces is clearly defined.
- Clarity: Builders and contractors get precise instructions.
- Optimization: It helps in evaluating traffic flow, space use, and functional zoning.
What Is a 3D Floor Plan?
A 3D floor plan brings your 2D layout to life. It adds depth, textures, colors, furniture, lighting, and even landscaping. It’s a photorealistic visualization that shows how your finished home will actually look and feel.
Why It Matters:
- Realism: See your home before it’s built, including furniture, paint, lighting, and textures.
- Decision-making: It helps you visualize material combinations and layout aesthetics.
- Confidence: You’ll feel more assured about your choices, reducing costly changes during construction.
Benefits of Using Both 2D & 3D Plans Together
When used together, these tools offer a powerful combo of technical precision and visual insight:
- Design Validation: Compare the spatial logic of 2D with the visual flow of 3D.
- Better Communication: Explain ideas clearly to your architect, interior designer, or contractor.
- Fewer Mistakes: Spot potential issues early—like awkward furniture placement or poor lighting.
- Client-Friendly Presentation: If you’re working with builders or investors, 3D visuals help them understand your vision instantly.
When Should You Use 2D and 3D Floor Plans?
Use 2D plans when:
- You’re defining the layout and room sizes.
- You’re applying for permits or approvals.
- You’re planning technical elements like plumbing and electrical lines.
Use 3D plans when:
- You want to visualize the final design.
- You’re finalizing furniture or color schemes.
- You need presentation materials for stakeholders or clients.
Real-World Example
Imagine you’re building a 2BHK compact villa. The 2D plan defines your room sizes, wall placement, and kitchen layout. The 3D version shows you how the living area flows, how sunlight enters the space, and how your chosen colors and furniture look in real time.
Ready to Plan Your Dream Home?
At HomeBuildingDesigns.com, we offer complete floor planning services:
- Custom 2D Floor Plans
- 3D Exterior Renders
- Personalized Consultations
- Unlimited Revisions
Start your journey today: Check Our Pricing Plans or Request a Custom Quote
Still unsure what suits you best? Contact Us or chat live with our design experts.




