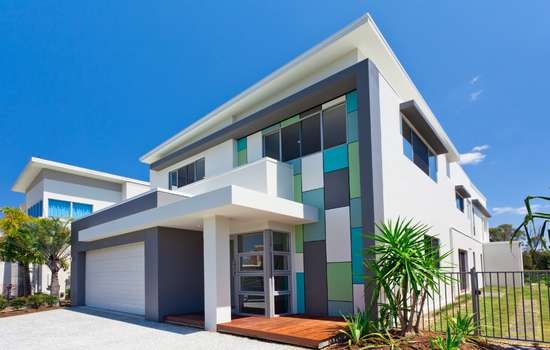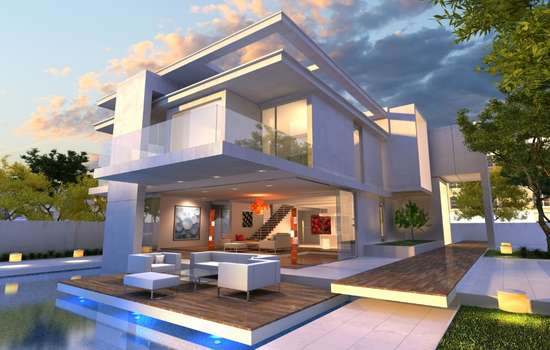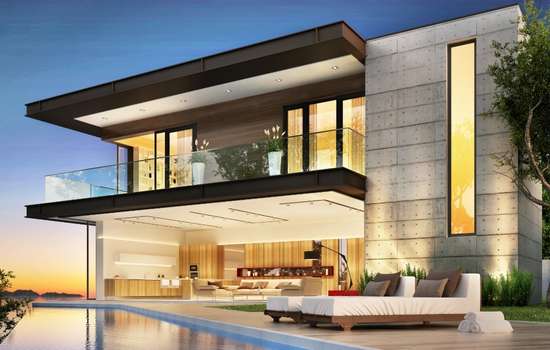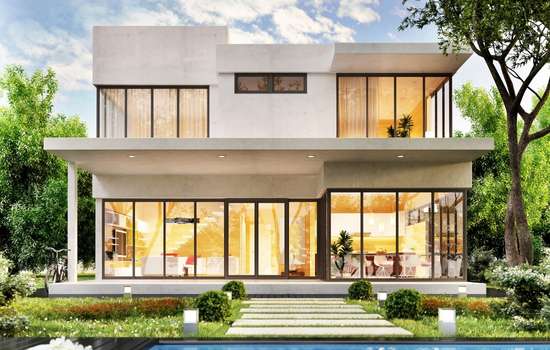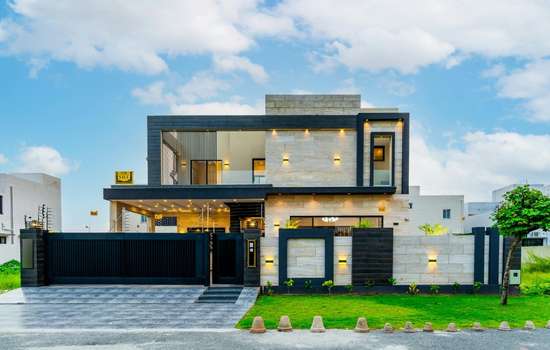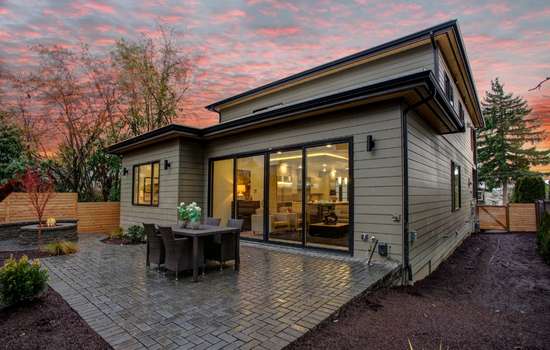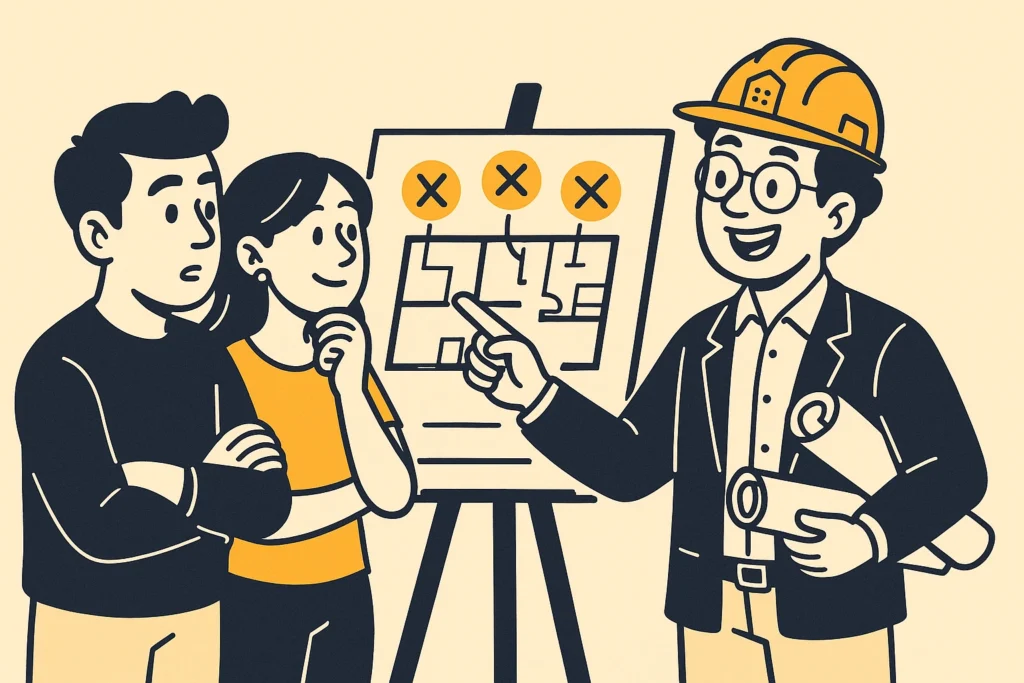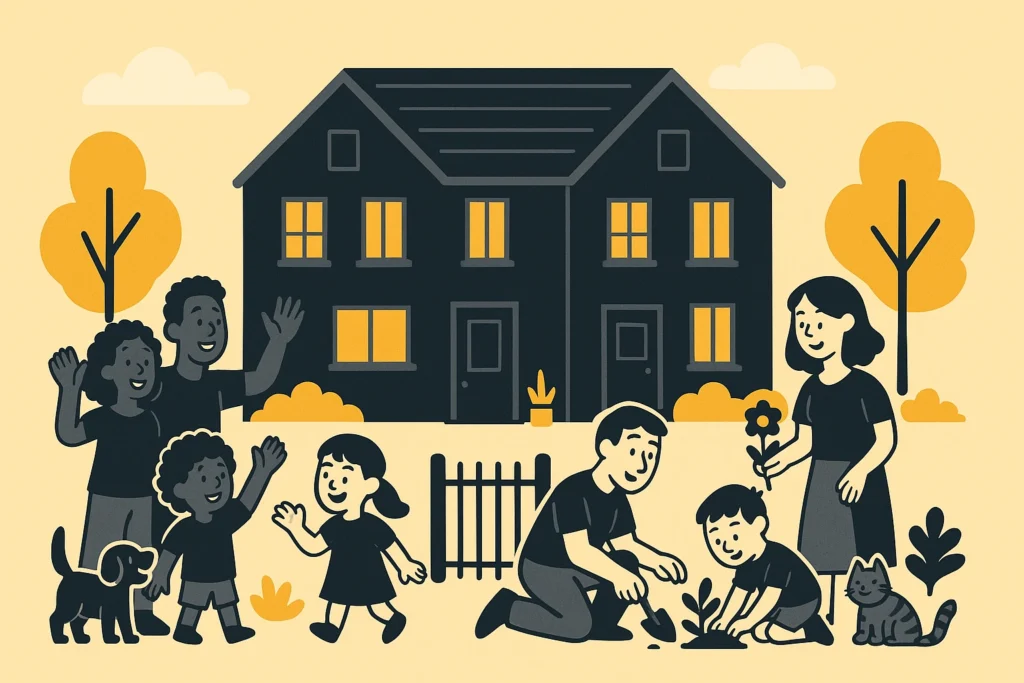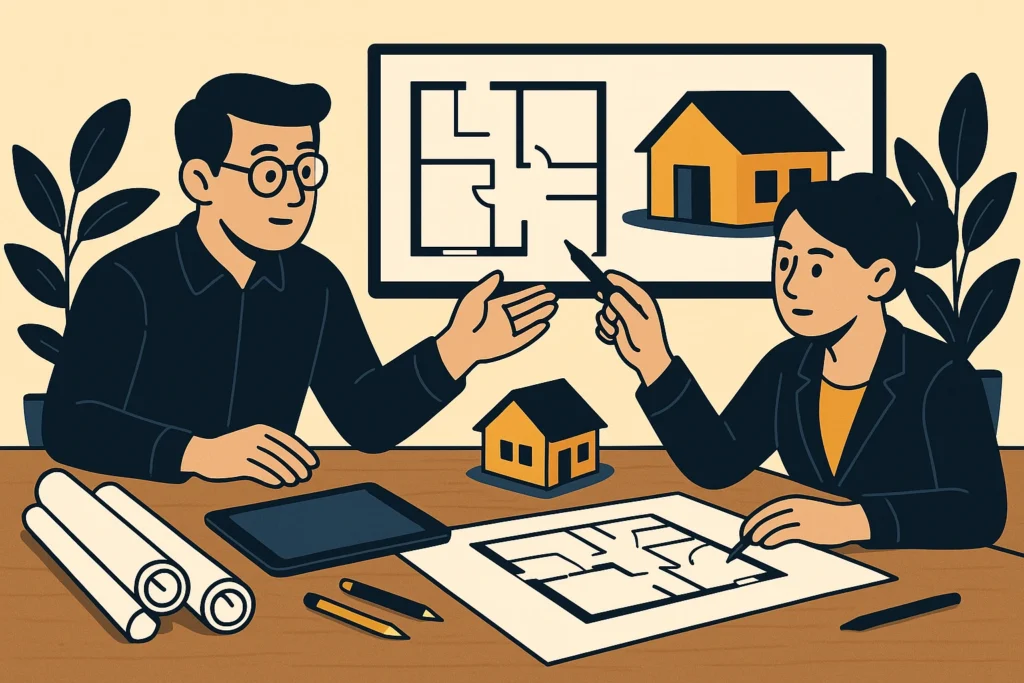HomeBuildingDesigns
Get Modern, Traditional & Minimalist House Plans – Tailored Just for You
From 1BHK to Villas, we design floor plans that match your needs and vision. Choose from pre-made packages or request a fully custom 2D/3D home design — with unlimited revisions and expert guidance, all delivered within 7–14 days.
Why Choose Us
Designs That Match Your Vision, Style & Space
We go beyond generic templates to deliver house plans that reflect your personal style, practical needs, and future goals — all in one place.
Custom Designs
We create fully personalized home designs that reflect your unique style, space needs, and functional living preferences.
Style Variety
Choose from modern, traditional, minimalist, or blended styles tailored to suit any home type — from 1BHKs to luxury villas.
Plan Flexibility
Get plans for all home types — apartments, duplexes, farmhouses, and more — designed to match your vision and build goals.
Our Services
Comprehensive Home Design Solutions for Every Need
From custom house plans to ready-made design packages, we provide 2D and 3D planning services tailored to your style and space.
Custom Home Design
Tailored floor plans and house designs based on your specific style, space, and functional living needs.
2D Floor Plan Drawings
Clean, detailed 2D layouts perfect for visualizing room sizes, furniture placement, structural flow, and functional space planning.
3D Home Visualization
Realistic 3D renders to help you experience your future home’s layout, depth, and design before construction.
Pre-Designed Packages
Fully Ready-to-use house plan sets for common layouts like 1BHK, 2BHK, 3BHK, duplexes, villas, farmhouses and more.
How We Work
A Simple, Transparent Process from Idea to Design
We’ve made it easy to bring your dream home design to life — from sharing your vision to reviewing and receiving your final plan.
Step 1:
Choose a plan or request a quote. Send us your plot details, design needs, and preferences to get started with your custom design.
Step 2:
Our experts craft your floor plan or 3D design and share it with you for feedback. We revise until you're satisfied with the outcome.
Step 3:
Once approved, we deliver your design files in high-quality formats, ready for use, printing, or submission to your local architect.
Our Experience
Years of Creative Expertise in Home Design
We’ve helped hundreds of clients turn their dream spaces into real, buildable designs — across styles, sizes, and home types.
Benefits With Us
Experience the Difference in Every Design We Deliver
We focus on delivering value through thoughtful design, smooth communication, and a client-first approach from start to finish.
Personalized Service
Every plan is crafted to reflect your lifestyle, needs, and design preferences.
Smooth Process
We keep things simple, transparent, and collaborative throughout your project.
Quality Assurance
Our work goes through a detailed internal review before final delivery to you.
Client Testimonials
Real Feedback from Homeowners and Industry Professionals
See what our clients have to say about their experience with our custom and pre-designed house plans — from homeowners to developers and designers.

Their team captured my vision perfectly. The floor plan was precise, creative, and build-ready. Highly professional and always responsive throughout the process.

They understood my client's lifestyle and delivered a stunning 3D layout. Smooth experience, detailed output, and great communication from start to finish.

I’ve worked with several designers, but this team’s custom planning and attention to detail truly stand out. Will recommend them to my clients without hesitation.

They turned my rough ideas into a beautiful, functional home design. The process was creative, easy to follow, and they nailed it within the delivery timeline.

These plans were spot-on for construction. No confusion, no revisions needed on-site. Their work helped me deliver the project faster and with more clarity.

Loved working with them! Their design brought warmth and flow to my rental home. Guests often compliment the space — that's a result of smart planning and style.
Frequently Asked Questions
Answers to Your Most Common Questions
Have questions about our house plans, process, or services? Find quick answers below to help you get started with confidence.
We offer both custom-designed and pre-packaged floor plans for a wide range of home types — including 1BHK, 2BHK, duplexes, villas, and farmhouses — in various styles such as modern, traditional, and minimalist.
A custom plan is created entirely based on your plot, preferences, lifestyle, and requirements. A pre-designed plan is a ready-made layout based on common configurations that can be delivered faster and at a lower cost.
We offer unlimited revisions until you are 100% satisfied. Just send your feedback via email or WhatsApp, and we’ll make the updates promptly.
Yes, you can, but we recommend getting the plan reviewed and stamped by a licensed local architect or engineer to comply with your city’s building codes and zoning regulations.
While our focus is on floor planning and 3D exterior visualization, we do provide basic furniture layout suggestions in Standard and Premium packages. Full interior design is not included.
Our Blogs
Home Design Tips, Trends & Planning Insights
Explore expert articles on house planning, design styles, layout tips, and inspiration to help you make smarter home-building decisions.
Let’s Design the Perfect Plan for Your Dream Home
Need a custom plan built from scratch? Get a quote today. Or check our pricing page to explore ready-to-order design packages.
We offers fully custom and pre-designed house plans including 1BHK, 2BHK, Duplex, Villas & Farmhouses in modern, traditional & minimalist styles. Get 2D & 3D floor plans tailored to your needs with unlimited revisions and expert support.

