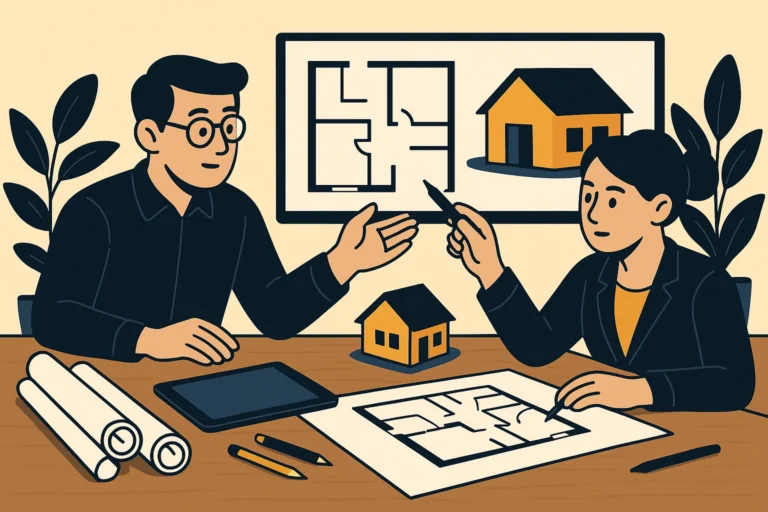In 2025, the demand for compact yet smartly designed homes continues to grow across the USA, UK, and beyond. With real estate prices climbing and urban living spaces shrinking, homeowners are seeking floor plans that combine efficiency, comfort, and style. Whether you’re building your first home, downsizing, or designing a guesthouse, having a modern floor plan that works in a smaller footprint is essential.
As home design experts at HomeBuildingDesigns.com, we specialize in crafting custom floor plans that are space-optimized, visually stunning, and ready for future living. Here’s our curated list of the Top 10 Modern Floor Plan Ideas for Compact Homes in 2025 that balance functionality and flair.
1. Open Concept Living with Defined Zones
Gone are the days of tight hallways and boxed-in rooms. An open concept layout with subtle zoning (like a low partition or contrasting flooring) creates a spacious vibe without losing definition. Combine the kitchen, dining, and living area into one fluid space — a must for compact homes.
2. Integrated Home Office Nook
Remote work is here to stay. A compact yet private workspace built into a corner of the living room or near a window with custom shelving and noise insulation is a key feature for 2025 homes.
3. Multi-Use Guest Bedroom
Design your guest bedroom to double as a media room, home gym, or study. Use foldable furniture, built-in cabinetry, and sliding partitions to make the space truly multipurpose.
4. Smart Storage Under Stairs & Beds
Storage is everything in a compact home. Think pull-out drawers beneath the staircase, bed platforms with storage underneath, and wall niches that double as design elements.
5. Vertical Living: Loft-Style Sleeping
For studio-style layouts or single-bedroom homes, loft-style sleeping spaces save floor area while adding character. A compact staircase or ladder can lead to a cozy sleeping loft above your living zone.
6. L-Shaped Kitchen with Breakfast Bar
An L-shaped kitchen maximizes wall usage while creating flow. Add a breakfast bar or an island extension to provide additional seating and prep area without requiring extra square footage.
7. Courtyard or Central Lightwell Design
To bring in natural light and ventilation, especially in urban compact homes, a small internal courtyard or lightwell becomes both a design statement and a functional necessity.
8. Pocket Doors & Sliding Partitions
Replace swing doors with space-saving pocket or sliding doors. These allow rooms to open or close off easily without obstructing walkways.
9. Glass Walls & Interior Windows
Use glass panels or frosted glass interior windows between rooms to let light flow through the home while maintaining privacy. This keeps small spaces from feeling boxed in.
10. Built-In Furniture Solutions
Think fold-down desks, wall-mounted foldable dining tables, sofa-cum-storage benches, and custom modular wardrobes. These designs make your compact home feel bigger and more functional.
Bonus Tips for Optimizing Your Compact Floor Plan:
- Use Light Color Palettes: White, beige, and light pastels make spaces appear larger.
- Incorporate Mirrors: Strategically placed mirrors can create an illusion of depth and brightness.
- Go Vertical: Use tall storage and high-mounted shelves to utilize vertical space.
Get Your Own Custom Compact Home Design
At HomeBuildingDesigns.com, we help you turn your ideas into beautiful, functional floor plans — whether you want a 1BHK, 2BHK, or even a cozy duplex or villa in a small space. We offer:
- 2D & 3D Home Plans
- Custom or Pre-designed Packages
- Unlimited Revisions & 100% Satisfaction Guarantee
➡️ Check Our Pricing Plans or Request a Custom Quote today to get started!
Need help deciding what plan suits your compact home best? Reach out via Contact Page or live chat support.




