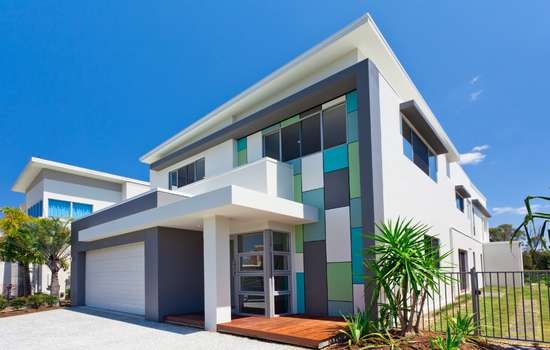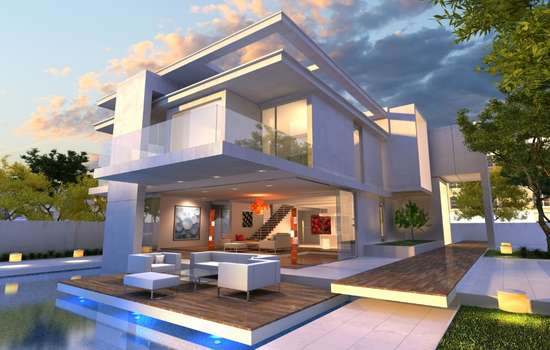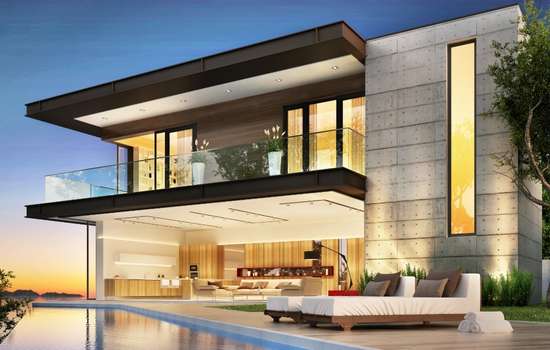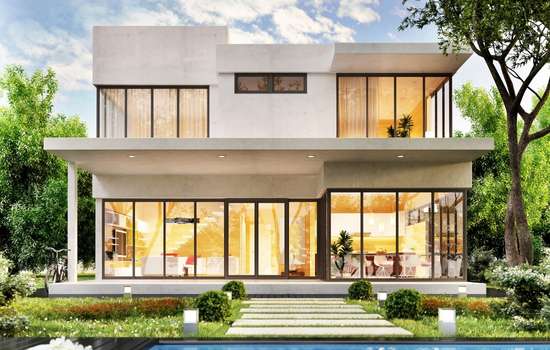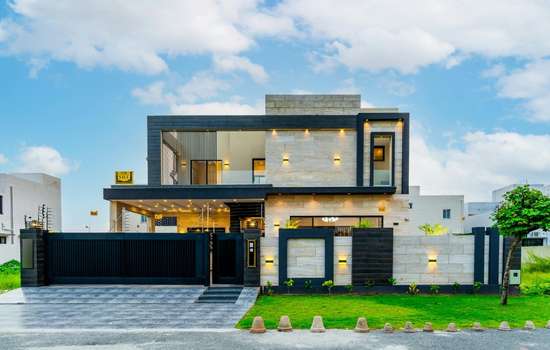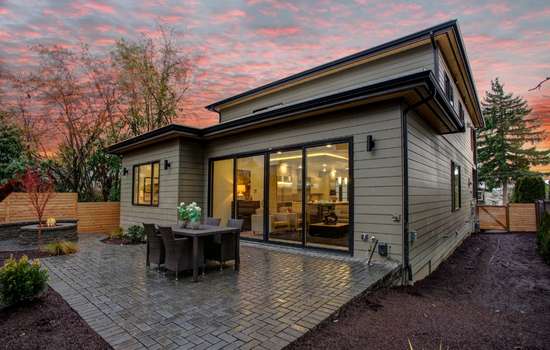Our Services
Comprehensive Home Design Solutions for Every Need
From custom house plans to ready-made design packages, we provide 2D and 3D planning services tailored to your style and space.
Custom Home Design
Tailored floor plans and house designs based on your specific style, space, and functional living needs.
2D Floor Plan Drawings
Clean, detailed 2D layouts perfect for visualizing room sizes, furniture placement, structural flow, and functional space planning.
3D Home Visualization
Realistic 3D renders to help you experience your future home’s layout, depth, and design before construction.
Pre-Designed Packages
Fully Ready-to-use house plan sets for common layouts like 1BHK, 2BHK, 3BHK, duplexes, villas, farmhouses and more.
Energy-Efficient Planning
Home layouts designed for natural light, airflow, and space harmony — supporting comfort, wellness, and energy efficiency.
Plot Utilization Analysis
Smart space planning based on your exact plot dimensions to ensure maximum efficiency, flow, and build potential.
Expansion-Ready Plans
Future-proof layouts that support easy vertical or horizontal expansion, ideal for growing families or multi-use homes.
Style-Based Consultation
Personalized guidance to help you choose the right home design style — modern, minimal, traditional, or a mix of all.
How We Work
A Simple, Transparent Process from Idea to Design
We’ve made it easy to bring your dream home design to life — from sharing your vision to reviewing and receiving your final plan.
Step 1:
Choose a plan or request a quote. Send us your plot details, design needs, and preferences to get started with your custom design.
Step 2:
Our experts craft your floor plan or 3D design and share it with you for feedback. We revise until you're satisfied with the outcome.
Step 3:
Once approved, we deliver your design files in high-quality formats, ready for use, printing, or submission to your local architect.
Let’s Design the Perfect Plan for Your Dream Home
Need a custom plan built from scratch? Get a quote today. Or check our pricing page to explore ready-to-order design packages.
We offers fully custom and pre-designed house plans including 1BHK, 2BHK, Duplex, Villas & Farmhouses in modern, traditional & minimalist styles. Get 2D & 3D floor plans tailored to your needs with unlimited revisions and expert support.

