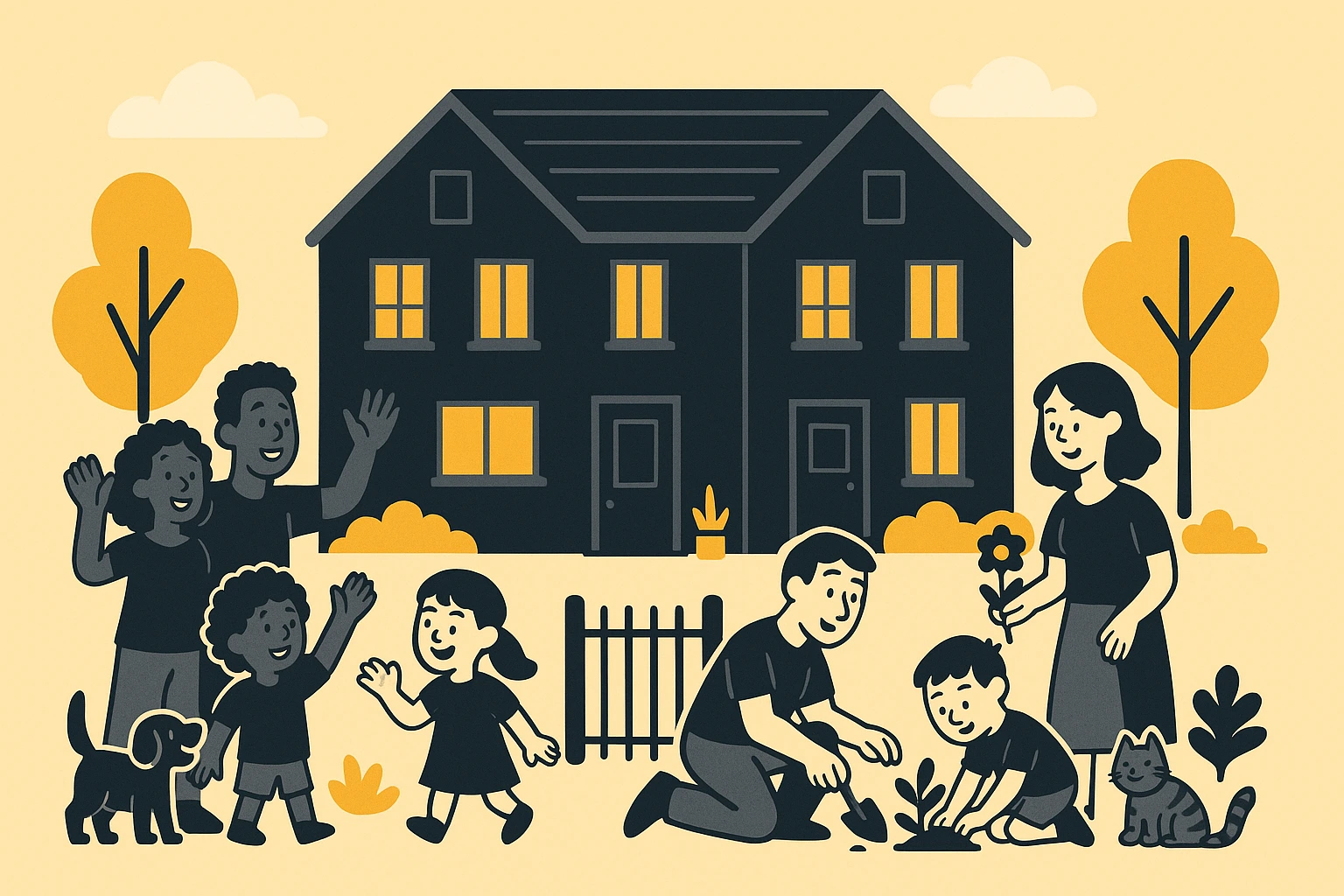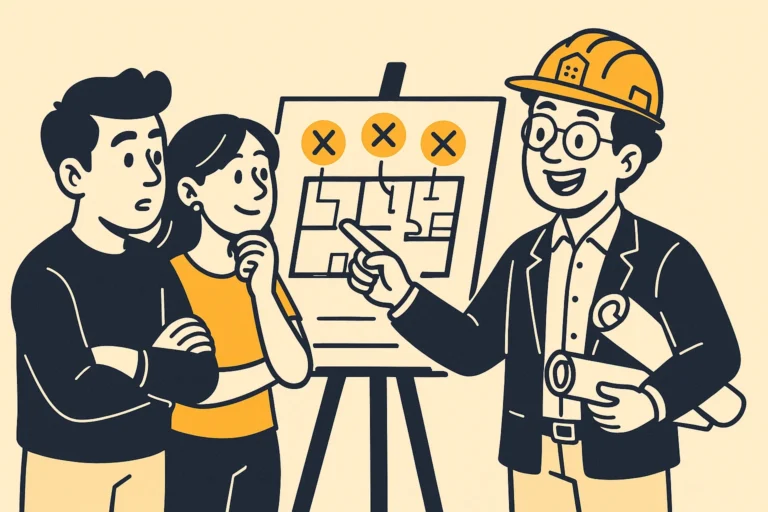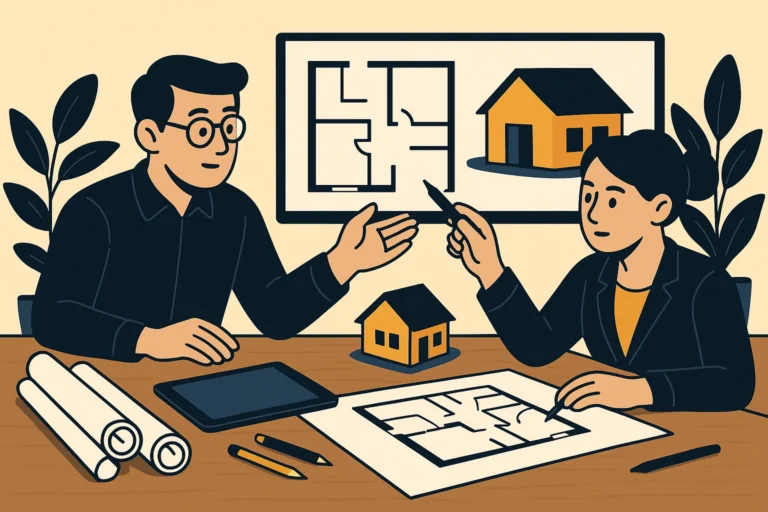Designing a duplex house is a smart and flexible option for modern homeowners. Whether you’re planning to live in one unit and rent the other, create a multigenerational living space, or simply maximize your land use, duplexes offer unique benefits. But to get it right, there are key factors to consider before diving into the design phase.
In this blog, we’ll walk you through everything you need to know before designing a duplex house—from layout options and space optimization to local codes and design styles.
What Is a Duplex House?
A duplex house consists of two separate living units under a single roof. These units may be side-by-side (with a shared wall) or stacked vertically (one above the other). Each unit typically includes its own entrance, kitchen, living space, bedrooms, and bathrooms.
Why Choose a Duplex Design?
- Dual Income Potential: Live in one unit and rent the other to generate passive income.
- Multigenerational Living: Create independent living spaces for extended family while staying connected.
- Land Efficiency: Maximize your property’s value and use without needing separate lots.
- Resale Value: Duplexes often attract investors and homeowners alike.
Important Considerations Before You Start
1. Understand Zoning Laws and Building Codes
Before you design, check if your land is zoned for duplex construction. Local regulations may affect the total floor area, height restrictions, parking requirements, and setbacks.
2. Choose the Right Duplex Layout
You can opt for:
- Side-by-Side Layout: Both units are next to each other with a shared wall.
- Up-and-Down Layout: One unit is on the ground floor, the other on the upper floor.
- Hybrid Designs: Custom layouts combining shared and private areas.
3. Plan for Privacy and Sound Insulation
Ensure both units have adequate privacy. Use quality soundproofing materials between walls and floors. Separate entrances and outdoor spaces also help.
4. Optimize Shared Infrastructure
Think about plumbing, HVAC, and electrical systems. Shared systems can save on cost, but you’ll need clear division for utilities and billing.
5. Think About Future Flexibility
Design in a way that allows one large home to be converted into two separate units—or vice versa. This increases long-term usability.
6. Storage and Parking
Duplex homes should provide enough storage and at least two parking spots per unit if allowed. Garage or driveway options should be explored early.
Common Duplex Design Styles
- Modern Minimalist: Clean lines, large windows, open layouts.
- Colonial or Traditional: Balanced facades and symmetrical room distribution.
- Contemporary Farmhouse: A blend of rustic charm and modern materials.
- Urban Chic: Efficient space use and vertical design ideal for city lots.
Budgeting for Your Duplex
Duplexes can cost more upfront than single-family homes, but they provide better long-term returns. Be sure to:
- Factor in permits, inspections, and utility connections.
- Allocate budget for premium soundproofing and privacy features.
- Plan for landscaping and curb appeal for both units.
Ready to Start Your Duplex Design?
At HomeBuildingDesigns.com, we help homeowners turn smart living concepts into reality. Whether you need custom 2D layouts, realistic 3D visuals, or pre-designed duplex plans, we’ve got you covered.
Explore our Pricing Plans, or Get a Custom Quote today.
Have questions? Feel free to Contact Us or chat live with our expert designers.




